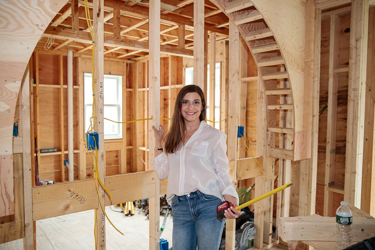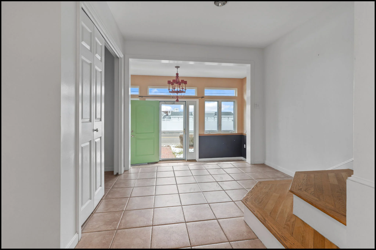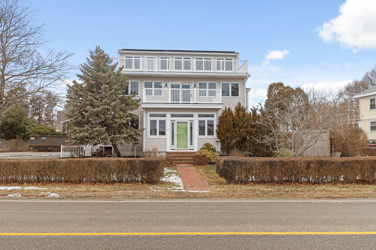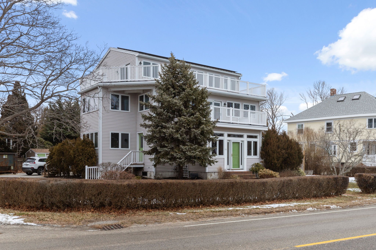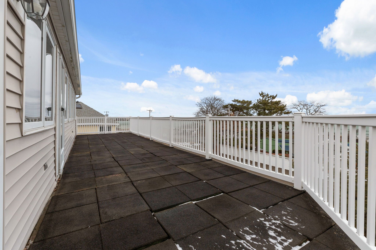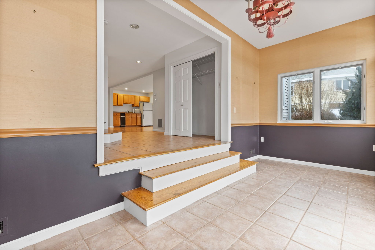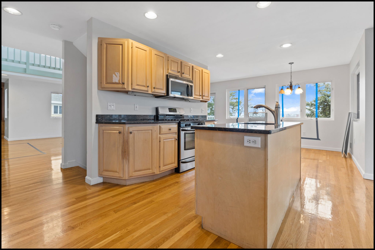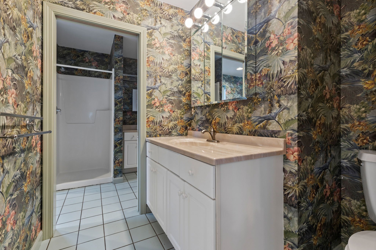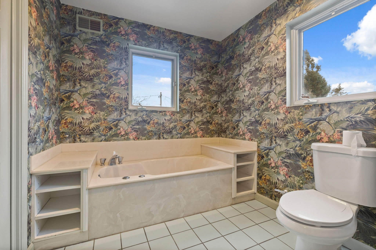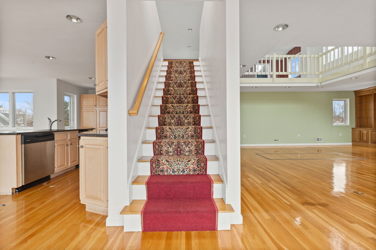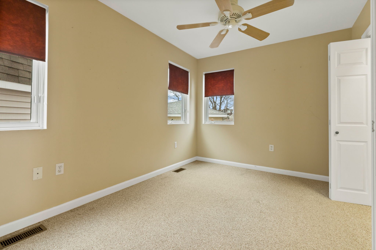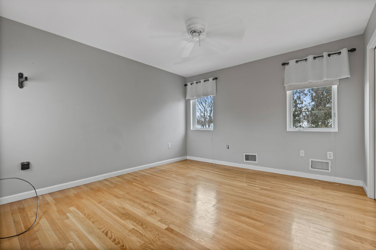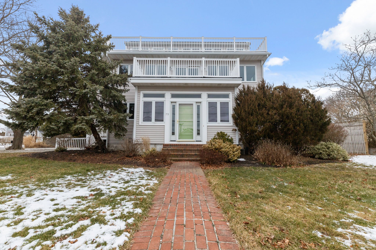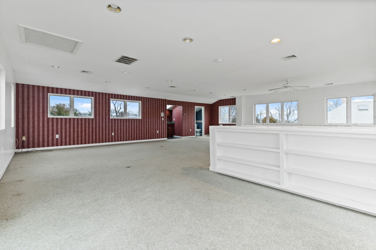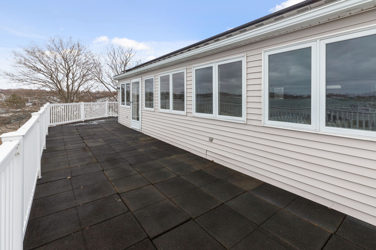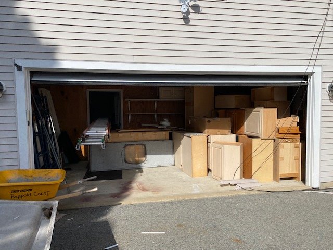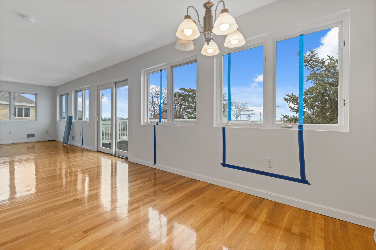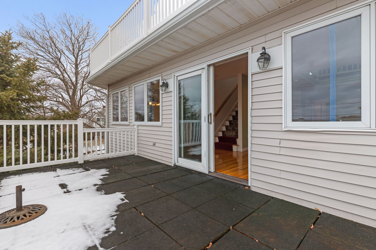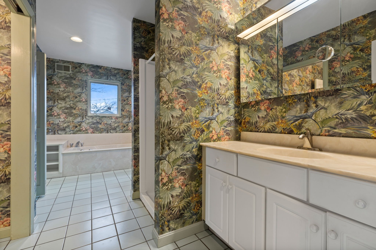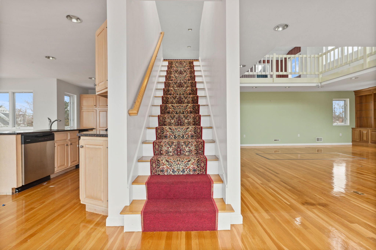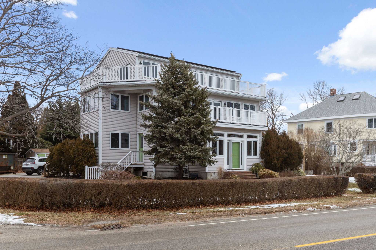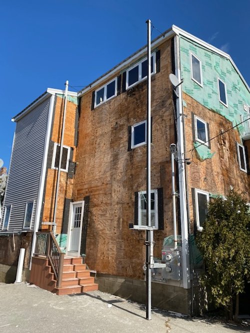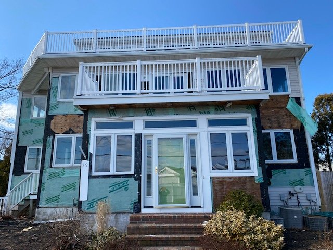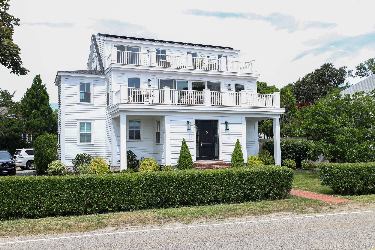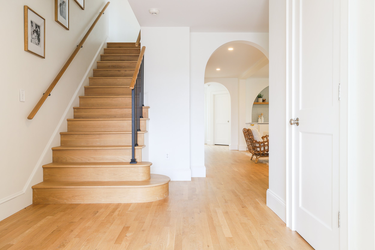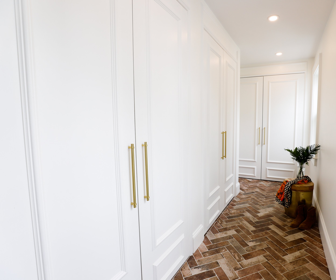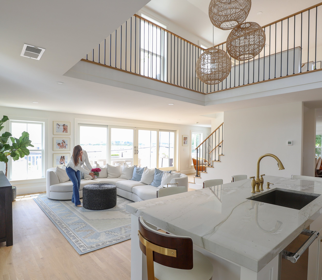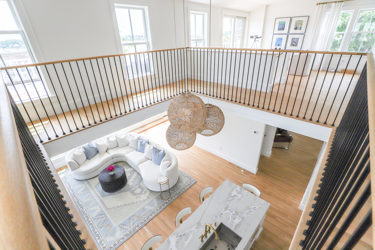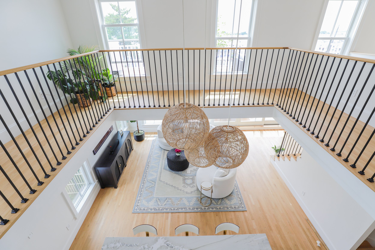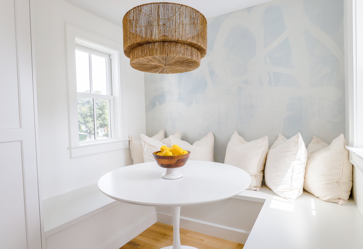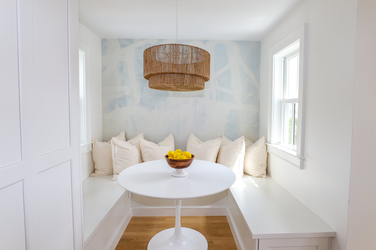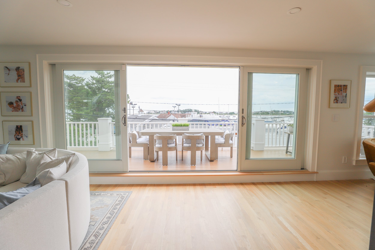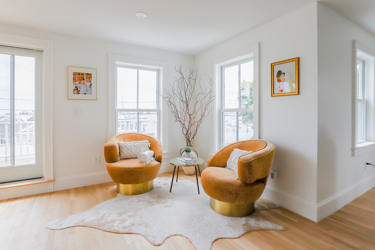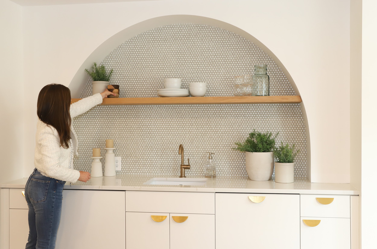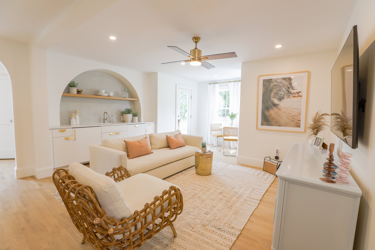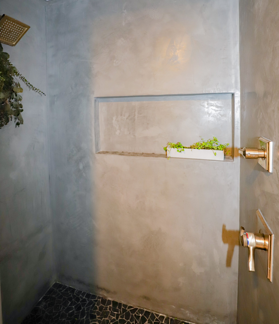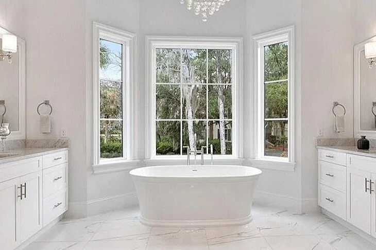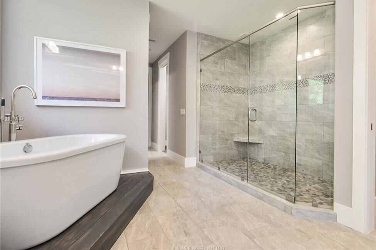This project is on the South Shore of Boston in a charming, coastal community complete with stunning beaches, restaurants, quaint shops and a picturesque harbor.
I have had the privilege of working here before. Ten years ago I helped a family of four remodel and design their first home in this beach town. And now I am helping this family once again! This time, a new project…a gut renovation for their forever home!
This project was as special to me ten years ago as it is now. This is for several reasons but, mostly because I have been life-long friends with the owners. Cara and Shane - along with their two children Murphy and Ava (and dog Holly) are taking on the biggest project of their lives!
I have known Cara since we were 11 years old and Shane since High School. Needless to say, when they asked me to embark on this journey with them, I jumped right in! Doing what I love - with the people I love - is such a gift.
The Belvin’s new home is located just outside Scituate Harbor with a waterfront view that would take your breath away. It was a perfect fit but, the three floor home needed to be renovated in a big way. This home was not a “love at first sight” but rather a love for it’s potential. Cara and Shane were able to see right through it’s 90’s décor and dated layout. They could see its potential - and so we got to work on a vision board and countless drawings to set the wheels in motion!
Front Entryway-Before
Part of the charm in this 3-story home was the fact it was an “upside-down house” with a kitchen on the 2nd floor and stunning ocean views. But, the house was a bit top-heavy with a challenging layout, odd rooms, and unsafe decks. The task, to make this home look less awkward from the outside and more functional on the inside. We set out to give it a coastal California vibe with a bit of a Mediterranean twist.
Front Entryway After


